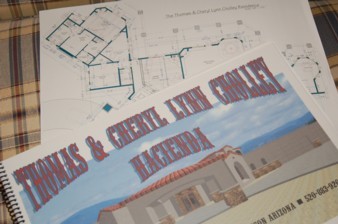|
The House Plans
Time for our house plans! When we arrived in Tucson this time, one of the first things on our agenda was to meet with Mark, the designer of our Southwestern Dream Home. We had provided Mark with two house plans that we liked, including room layouts, patios and other amenities. We had also given him an idea of how I wanted to create a workspace (my office) on the second floor. I brought him a photo of a hotel façade that contained brick on the lower part of its posts and walls, and stucco above. Mark also had to create the house we wanted, to be placed on a sort of a knoll with ground that drops off all around. This meant the house had to be laid out in a sort of a tee shape, with windows along the Eastern side to take advantage of panoramic views down the valley and city lights at night. It was a challenge, but after our conversation with Mark and with the recommendation and approval of Aaron, our builder, we commissioned him to create our dream house plans. So, the stage is set for our meeting. It took place at Markâs studio in downtown Tucson. Tom and I waited breathlessly as Mark presented the preliminary drawings he had made. (Drum roll pleaseâ¦) The plans were contained in a spiral-bound book about a half-inch thick. The front cover showed a frontal view of what was basically the house of our dreams. At the front is a porte-co-chere, a sort of covered patio that will protect visitors from the sun or occasionally the rain. Itâs not quite so tall as the one in the house plan we had given to Mark, but that was due to the need to allow for views. I had requested 360 degree views from my office. To the front of the house are mountains, which will provide awesome sunsets for our viewing pleasure. There is a patio adjoining my office, which will be perfect for viewing city lights, sunsets and other hitherto undiscovered delights. The interior of the house sports a formal living room, dining room, two bedrooms, two full and two half baths, and a great room. The great room contains a kitchen, living area with a kiva fireplace, and an informal eating area with another of those million dollar views. There is a three-car garage, two additional kiva fireplaces, vigas, latillas and bancos throughoutâ¦and the piez de resistance. The third bedroom is a self-contained casita with all the privacy a visitor could want. The rear of the house has windows everywhere, facing that priceless view, and there is a wrap-around patio that encompasses the entire rear of the house. Although the entire East side of the house is surrounded by patio, the roofs are low-pitched to create a perfect view from all those windows. Ok, there is bad news. The house is 7500 square feet and will cost a whopping $900,000!Thatâs about twice the house we had intended, at about twice the price. So we exited Markâs office in a somewhat thoughtful mode. Check back soon and Iâll tell you how things are progressing on our projectâ¦
Bottom of page
|







