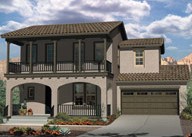

Monterey Style Homes
The origin of the Monterey Style Homes comes, not surprisingly from Monterey, California. During the early colonization of the Southwest, the Spaniards built simple homes with low roofs, thick walls and small windows. Later, in the mid 19th century, homes took on more of the characteristics of the English Colonials homes. Their houses became more complex, two-storied structures with narrow second floor balconies. The Spanish heritage was jealously preserved in many Southwestern communities. Santa Barbara, California is one example that can be observed of this effect. After an earthquake destroyed a large number of the structures in the city in 1925, the city planning commission that was subsequently appointed required that all new structures be Spanish in design. In Santa Fe, New Mexico, a city ordinance mandated that all new buildings in the historic area of town be constructed in the Pueblo Style. In each of the above mentioned circumstances, a unique style developed that took on the names of their respective cities. Therefore, today you will find homes called Santa Barbara style, or Santa Fe style respectively. Monterey Style homes built in California in the 1920s are another example of unique styles that evolved from previous examples. Monterey, California made this style famous, with their two-story Spanish homes that featured a porch tacked on the front. One could also find porches on the main floor tucked under the roof, reminiscent of the French Creole style homes. The stucco siding and low, Spanish-tiled roofs gave them that Spanish flair. The style is characterized by:
|

























